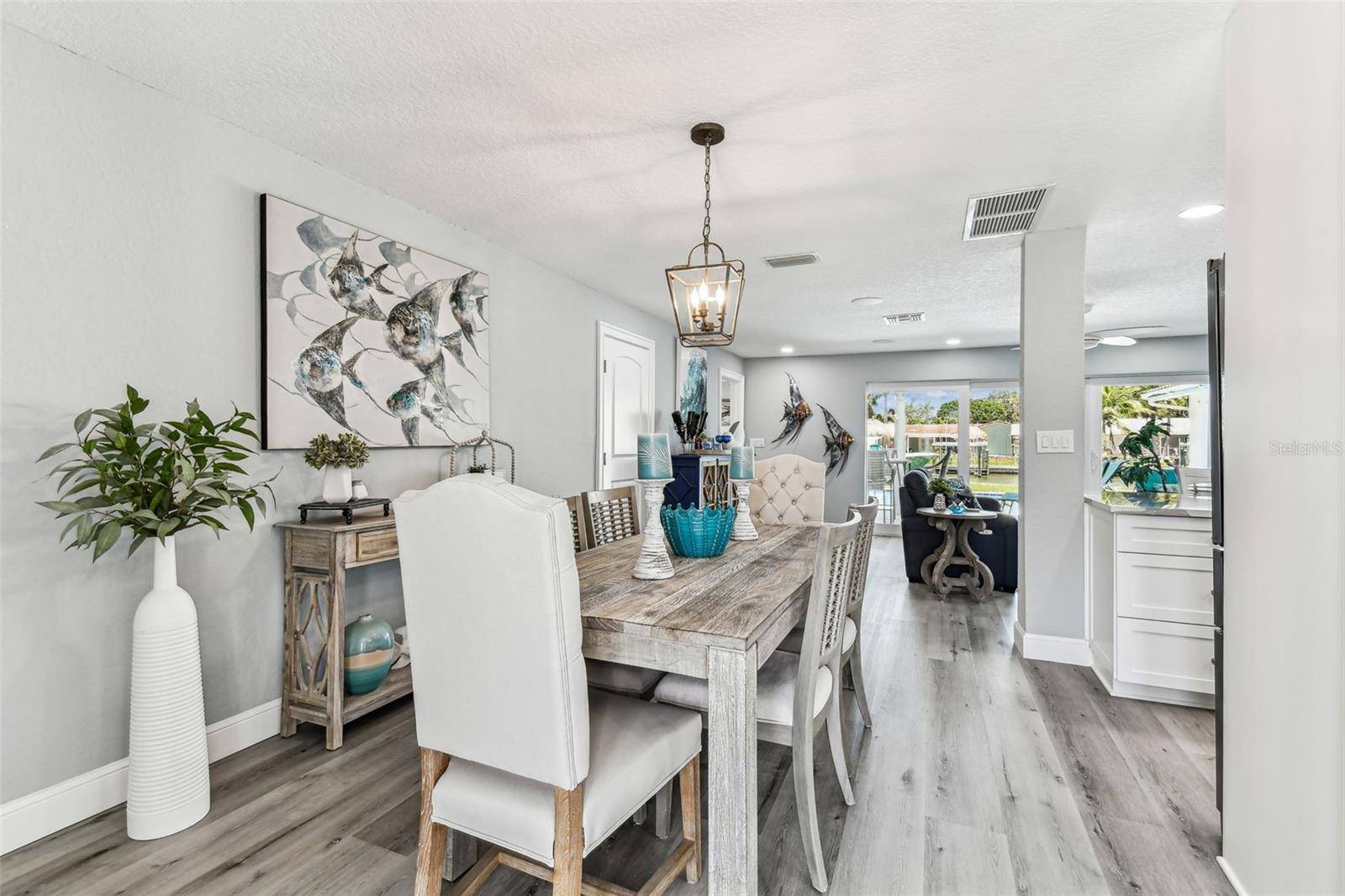3 Beds
2 Baths
2,236 SqFt
3 Beds
2 Baths
2,236 SqFt
Key Details
Property Type Single Family Home
Sub Type Single Family Residence
Listing Status Active
Purchase Type For Sale
Square Footage 2,236 sqft
Price per Sqft $580
Subdivision Oakhurst Shores 5Th Add
MLS Listing ID TB8406371
Bedrooms 3
Full Baths 2
Construction Status Completed
HOA Fees $30/ann
HOA Y/N Yes
Annual Recurring Fee 30.0
Year Built 1970
Annual Tax Amount $14,681
Lot Size 0.320 Acres
Acres 0.32
Lot Dimensions 95x148
Property Sub-Type Single Family Residence
Source Stellar MLS
Property Description
Location
State FL
County Pinellas
Community Oakhurst Shores 5Th Add
Area 33772 - Seminole
Zoning R-2
Rooms
Other Rooms Den/Library/Office, Formal Living Room Separate, Great Room, Inside Utility
Interior
Interior Features Ceiling Fans(s), Kitchen/Family Room Combo, Open Floorplan, Solid Wood Cabinets, Window Treatments
Heating Central, Electric, Heat Pump
Cooling Central Air
Flooring Luxury Vinyl, Tile
Fireplace false
Appliance Dishwasher, Disposal, Gas Water Heater, Microwave, Range, Range Hood, Refrigerator
Laundry Inside
Exterior
Exterior Feature Lighting, Sliding Doors
Parking Features Driveway, Garage Door Opener, Garage Faces Side
Garage Spaces 2.0
Pool Gunite, In Ground
Utilities Available Cable Connected, Electricity Connected, Sewer Connected, Water Connected
Waterfront Description Canal - Saltwater
View Y/N Yes
Water Access Yes
Water Access Desc Canal - Saltwater,Gulf/Ocean to Bay,Intracoastal Waterway
View Water
Roof Type Tile
Porch Covered, Patio
Attached Garage true
Garage true
Private Pool Yes
Building
Lot Description Corner Lot, Flood Insurance Required, City Limits, Landscaped, Oversized Lot, Paved
Story 1
Entry Level One
Foundation Slab
Lot Size Range 1/4 to less than 1/2
Sewer Public Sewer
Water Public
Architectural Style Ranch
Structure Type Block,Stucco
New Construction false
Construction Status Completed
Others
Pets Allowed Yes
Senior Community No
Ownership Fee Simple
Monthly Total Fees $2
Acceptable Financing Cash, Conventional
Membership Fee Required Optional
Listing Terms Cash, Conventional
Special Listing Condition None

"Molly's job is to find and attract mastery-based agents to the office, protect the culture, and make sure everyone is happy! "





