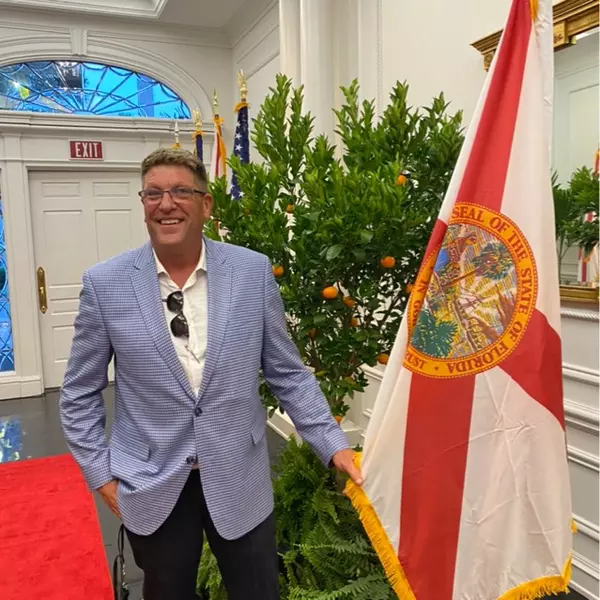$291,000
$289,000
0.7%For more information regarding the value of a property, please contact us for a free consultation.
2 Beds
2 Baths
1,485 SqFt
SOLD DATE : 04/08/2022
Key Details
Sold Price $291,000
Property Type Single Family Home
Sub Type Single Family Residence
Listing Status Sold
Purchase Type For Sale
Square Footage 1,485 sqft
Price per Sqft $195
Subdivision Sandpiper Golf & Cc Ph 7
MLS Listing ID U8153828
Sold Date 04/08/22
Bedrooms 2
Full Baths 2
Construction Status Completed
HOA Fees $135/qua
HOA Y/N Yes
Originating Board Stellar MLS
Annual Recurring Fee 1620.0
Year Built 1991
Annual Tax Amount $392
Lot Size 5,662 Sqft
Acres 0.13
Lot Dimensions 61x90
Property Sub-Type Single Family Residence
Property Description
Move In Ready. 2 Bedroom 2 Bath 2 Car Garage Masonry Home Located in Sandpiper Golf & County Club - Lakeland. Located On a Quiet Neighborhood Street with Palm Trees In Front and No Rear Neighbors, This Move in Ready Home Is Sure To Please. Park in the Double Car Driveway and Step Into Your New Home. Notice the Fresh Interior Paint and New Flooring. Your Living Room Has High Ceilings, Plant Shelves and a Bay Window in Front. This Home Features a Split Plan for Privacy and Convenience. Next Your Dining Room with A Convenient Pass Through Window to the Kitchen. Your Master Suite Also Features High Ceilings, Ceiling Fan, a 6x6 Walk in Closet, a Separate Linen Closet, Plus A Full Sized Ensuite Bath with A Walk In Shower. Let's Had Back Through The Dining Room to Your Parlor. A Perfect Area to Sit and Relax with A Book In The Evening. Nearby, Your Fully Equipped Kitchen Has High Ceilings, Features a 3 Door Refrigerator, Glass Top Range with Self-Cleaning Oven, Dishwasher, Microwave and Disposal. And Space for A Dinette, Too. Another Bedroom and a Full Bath with Tub at the Other Side of the Home. Out Back You'll Find a Spacious Wrap Around Screened in Porch with Ceramic Tile Flooring and a Ceiling Fan. Step Out back and Enjoy Sunny Days on Your Back Patio. Your Spacious Two -Car Garage Has a Laundry Tub and Washer-Dryer Hook-ups. Open Your Garage Door and You'll Find Sliding Screen Doors. With the Garage Door Up, You'll Feel the Breeze Without The Bugs! Enjoy All of the Amenities at the Clubhouse: Both Indoor and Pool Activities Or Bring Your Clubs and Play a Round of Gulf. Your Modest Quarterly Fee Gets You into All the Events at Sandpiper! Sandpiper is a 55 Plus Neighborhood, Located Right Across the Street from Plantation Square Shopping Center with Publix, and Winn-Dixie at the Other End of The Subdivision. Dining and Retail Establishments Opportunities are All Within a Short Distance to Your New Home. Join The Fun at Sandpiper! But Don't Wait, Call Today!
Location
State FL
County Polk
Community Sandpiper Golf & Cc Ph 7
Area 33809 - Lakeland / Polk City
Rooms
Other Rooms Breakfast Room Separate, Formal Dining Room Separate
Interior
Interior Features Cathedral Ceiling(s), Ceiling Fans(s), Eat-in Kitchen, Split Bedroom, Walk-In Closet(s), Window Treatments
Heating Central, Electric
Cooling Central Air
Flooring Ceramic Tile, Vinyl
Furnishings Unfurnished
Fireplace false
Appliance Dishwasher, Disposal, Electric Water Heater, Microwave, Range, Refrigerator
Laundry In Garage
Exterior
Exterior Feature Rain Gutters
Garage Spaces 2.0
Community Features Buyer Approval Required, Pool, Tennis Courts
Utilities Available Electricity Connected
Amenities Available Clubhouse, Fence Restrictions, Golf Course, Pool, Recreation Facilities, Shuffleboard Court, Tennis Court(s)
View Park/Greenbelt
Roof Type Shingle
Porch Patio, Rear Porch, Wrap Around
Attached Garage true
Garage true
Private Pool No
Building
Story 1
Entry Level One
Foundation Slab
Lot Size Range 0 to less than 1/4
Sewer Public Sewer
Water Public
Architectural Style Contemporary
Structure Type Concrete,Stucco
New Construction false
Construction Status Completed
Schools
Elementary Schools Padgett Elem
Middle Schools Lake Gibson Middle/Junio
High Schools Lake Gibson High
Others
Pets Allowed Yes
HOA Fee Include Pool,Pool,Recreational Facilities
Senior Community Yes
Pet Size Large (61-100 Lbs.)
Ownership Fee Simple
Monthly Total Fees $135
Acceptable Financing Cash, Conventional, VA Loan
Membership Fee Required Required
Listing Terms Cash, Conventional, VA Loan
Num of Pet 2
Special Listing Condition None
Read Less Info
Want to know what your home might be worth? Contact us for a FREE valuation!

Our team is ready to help you sell your home for the highest possible price ASAP

© 2025 My Florida Regional MLS DBA Stellar MLS. All Rights Reserved.
Bought with STRAIGHT UP REALTY & PM LLC
"Molly's job is to find and attract mastery-based agents to the office, protect the culture, and make sure everyone is happy! "
