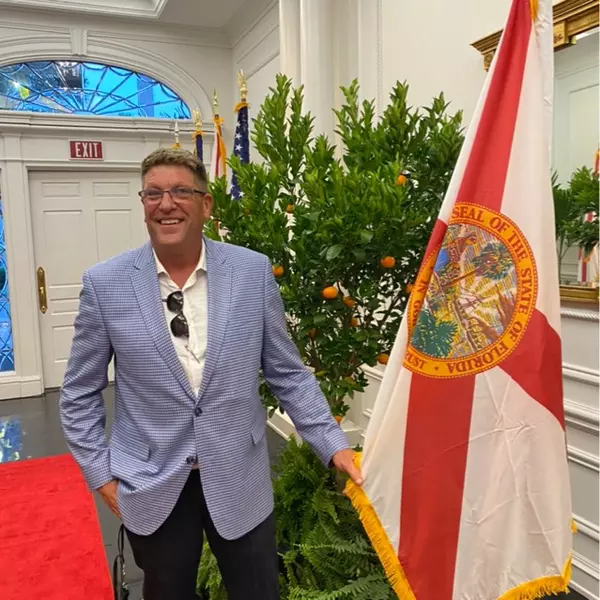$329,900
$329,900
For more information regarding the value of a property, please contact us for a free consultation.
2 Beds
2 Baths
1,142 SqFt
SOLD DATE : 12/01/2022
Key Details
Sold Price $329,900
Property Type Single Family Home
Sub Type Single Family Residence
Listing Status Sold
Purchase Type For Sale
Square Footage 1,142 sqft
Price per Sqft $288
Subdivision The Villages
MLS Listing ID G5060358
Sold Date 12/01/22
Bedrooms 2
Full Baths 2
Construction Status Completed
HOA Y/N No
Annual Recurring Fee 2148.0
Year Built 1999
Annual Tax Amount $1,329
Lot Size 3,920 Sqft
Acres 0.09
Property Sub-Type Single Family Residence
Source Stellar MLS
Property Description
One or more photo(s) has been virtually staged. A MUST SEE !!! This is Split Plan 2 Bedroom 2 Bath "Austin" Ranch is in The Village of Santiago and a short walk or golf cart ride to the El Santiago Rec Center and Postal Station. The seller has meticulously renovated this home. Updates Galore !!! Updates starts with beautiful new landscaping and plantings, including very low maintenance ROCK BEDS that perfectly complement the inviting colors of the home's exterior. The garage is spacious enough for one vehicle with additional space for your golf cart. The garage floor even has the same Grade 4 Porcelain Tile that flows throughout the home and includes a New Chamberlain Garage Door Opener and Hunter Ceiling Fan. The garage laundry area is finished with beautiful cabinetry including a cabinet with a stainless-steel sink. Stepping in through the new Half Light Fiberglass Front Door into the open and spacious living area with Volume Ceilings, you'll notice the neutral wall color palette complimenting the porcelain tile throughout the home. The Kitchen has been redesigned and boasts NEW SOFT CLOSE Cabinetry, NEW Quartz Counters, NEW Stainless Steel LG Appliances including the Range with Air Fryer. A coordinating subway tile backsplash completes the kitchen. The Primary Bedroom features an Ensuite Bathroom with a Large Porcelain Tile Shower, New Vanity, Lighting, Sink, Delta Toilet and Moen Faucet. The Guest Bedroom. located in the front of the home, offers privacy for visiting family and friends. Just outside the bedroom is the guest bath with updated cabinetry, Lighting, Delta toilet, Quartz Counter and Moen Faucet. The spacious Lanai has been enclosed in Privacy Screening and is finished to compliment the interior of the home. Other features of this lovely home include the addition of Two New Pocket Doors leading to the Master Bath and Master Closet, TWO NEW Fiberglass Exterior Doors, NEW Hunter Ceiling Fans, NEW Wooden Interior Doors, NEW Lighting throughout, NEW Bath Mirrors, NEW Kitchen Island, 5 1/4 inch Baseboard throughout and the frosting on the cake of the magnificent home is a PAID BOND, NEW ROOF, NEW AC and NEW HOT WATER HEATER all installed in July of 2022. The home is completed with Keyed Alike Schlage Door Locks. Call me today. I'd love to show you all the lovely features of the beautifully updated Ranch Home.
Location
State FL
County Sumter
Community The Villages
Area 32162 - Lady Lake/The Villages
Zoning RES
Interior
Interior Features Ceiling Fans(s), Living Room/Dining Room Combo, Master Bedroom Main Floor, Open Floorplan, Split Bedroom, Stone Counters, Thermostat, Vaulted Ceiling(s)
Heating Heat Pump, Natural Gas
Cooling Central Air
Flooring Tile
Fireplace false
Appliance Dishwasher, Gas Water Heater, Microwave, Range, Refrigerator
Laundry In Garage
Exterior
Exterior Feature Irrigation System, Rain Gutters, Sliding Doors, Sprinkler Metered
Garage Spaces 1.0
Community Features Community Mailbox, Golf Carts OK, Golf, Irrigation-Reclaimed Water
Utilities Available Electricity Connected, Natural Gas Connected, Sewer Connected, Water Connected
Roof Type Shingle
Attached Garage true
Garage true
Private Pool No
Building
Lot Description Level, Paved
Entry Level One
Foundation Slab
Lot Size Range 0 to less than 1/4
Sewer Public Sewer
Water Public
Architectural Style Ranch
Structure Type Vinyl Siding,Wood Frame
New Construction false
Construction Status Completed
Others
Pets Allowed Yes
Senior Community Yes
Ownership Fee Simple
Monthly Total Fees $179
Acceptable Financing Cash, Conventional
Listing Terms Cash, Conventional
Special Listing Condition None
Read Less Info
Want to know what your home might be worth? Contact us for a FREE valuation!

Our team is ready to help you sell your home for the highest possible price ASAP

© 2025 My Florida Regional MLS DBA Stellar MLS. All Rights Reserved.
Bought with CHARLES RUTENBERG REALTY INC
"Molly's job is to find and attract mastery-based agents to the office, protect the culture, and make sure everyone is happy! "
