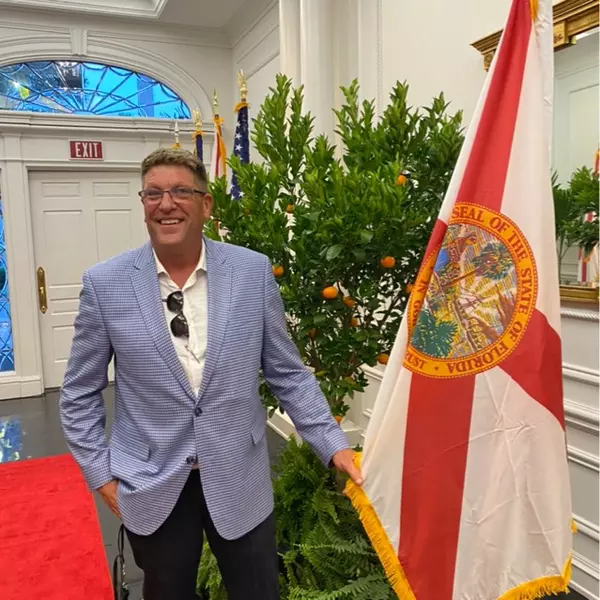$323,000
$325,000
0.6%For more information regarding the value of a property, please contact us for a free consultation.
3 Beds
2 Baths
1,814 SqFt
SOLD DATE : 03/19/2025
Key Details
Sold Price $323,000
Property Type Single Family Home
Sub Type Single Family Residence
Listing Status Sold
Purchase Type For Sale
Square Footage 1,814 sqft
Price per Sqft $178
Subdivision Trillium Village C Ph 2B
MLS Listing ID TB8333423
Sold Date 03/19/25
Bedrooms 3
Full Baths 2
HOA Fees $87/mo
HOA Y/N Yes
Annual Recurring Fee 1044.0
Year Built 2013
Annual Tax Amount $4,062
Lot Size 5,662 Sqft
Acres 0.13
Property Sub-Type Single Family Residence
Source Stellar MLS
Property Description
Welcome to this beautifully maintained 3-bedroom, 2-bath home, perfect for modern living! Thoughtfully designed with stylish decorator details and useful space throughout, this property exudes charm and character.
The bright and airy floor plan features a spacious front living room, a well-appointed kitchen with oak cabinets, granite countertops updated finishes, eat-in dining space that fits a large table as well as additional bar seating. Generously sized bedrooms, primary bedroom with large en-suite, double sinks, soaking tub, shower and huge walk in closet. Off the family room, is a screened lanai fully fenced large yard—a perfect space for entertaining, gardening, or simply relaxing.
Don't miss this move-in-ready gem! Schedule your showing today and fall in love with this home! This home was built in 2013, freshly painted, new flooring, new sliding glass door, new refrigerator and many additional hardware upgrades. Community pool! close to schools, shopping and the Suncoast parkway, easy commute to Tampa! Low HOA fees!!!
Location
State FL
County Hernando
Community Trillium Village C Ph 2B
Area 34604 - Brooksville/Masaryktown/Spring Hill
Zoning PDP
Interior
Interior Features High Ceilings, Open Floorplan, Split Bedroom, Walk-In Closet(s)
Heating Central
Cooling Central Air
Flooring Carpet, Luxury Vinyl
Fireplace false
Appliance Dishwasher, Microwave, Range, Refrigerator
Laundry Laundry Room
Exterior
Exterior Feature Private Mailbox, Sidewalk
Garage Spaces 2.0
Community Features Deed Restrictions, Playground, Pool
Utilities Available Cable Connected, Electricity Connected
Roof Type Shingle
Attached Garage true
Garage true
Private Pool No
Building
Story 1
Entry Level One
Foundation Slab
Lot Size Range 0 to less than 1/4
Sewer Public Sewer
Water None
Structure Type Block
New Construction false
Schools
Middle Schools Powell Middle
High Schools Natures Coast Technical High School
Others
Pets Allowed Breed Restrictions, Dogs OK
HOA Fee Include Pool
Senior Community No
Ownership Fee Simple
Monthly Total Fees $87
Acceptable Financing Cash, Conventional, FHA, VA Loan
Membership Fee Required Required
Listing Terms Cash, Conventional, FHA, VA Loan
Special Listing Condition None
Read Less Info
Want to know what your home might be worth? Contact us for a FREE valuation!

Our team is ready to help you sell your home for the highest possible price ASAP

© 2025 My Florida Regional MLS DBA Stellar MLS. All Rights Reserved.
Bought with COMPASS FLORIDA, LLC
"Molly's job is to find and attract mastery-based agents to the office, protect the culture, and make sure everyone is happy! "
